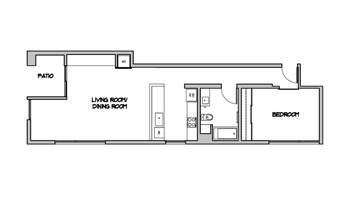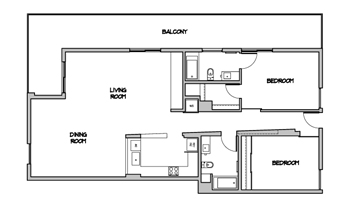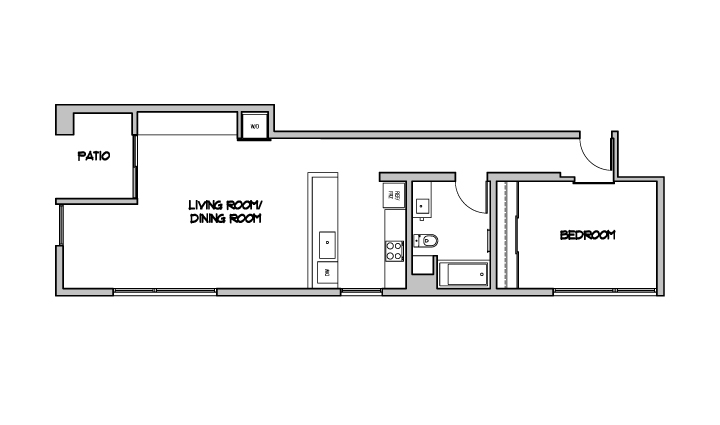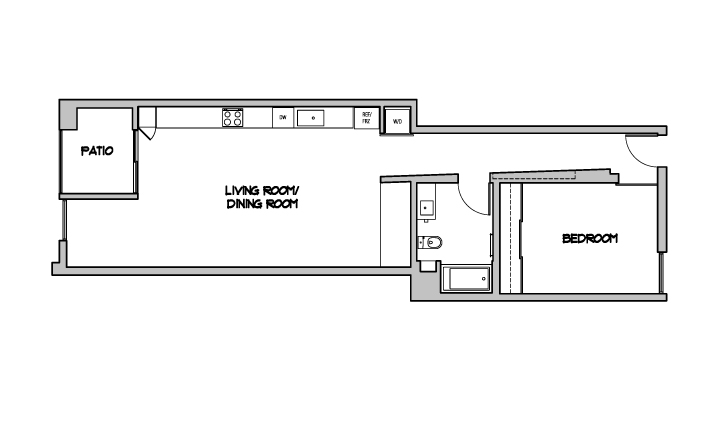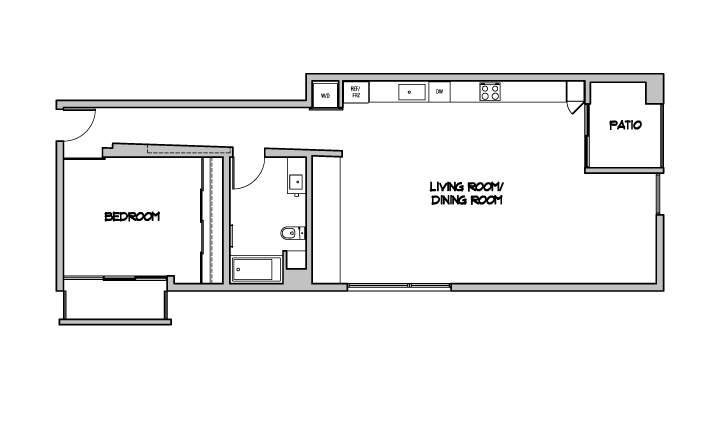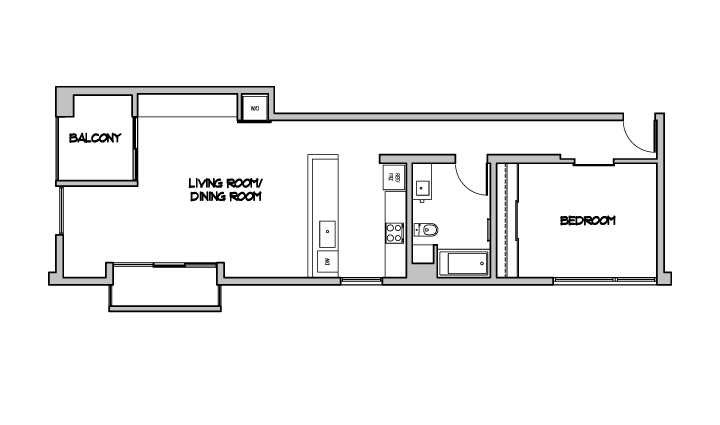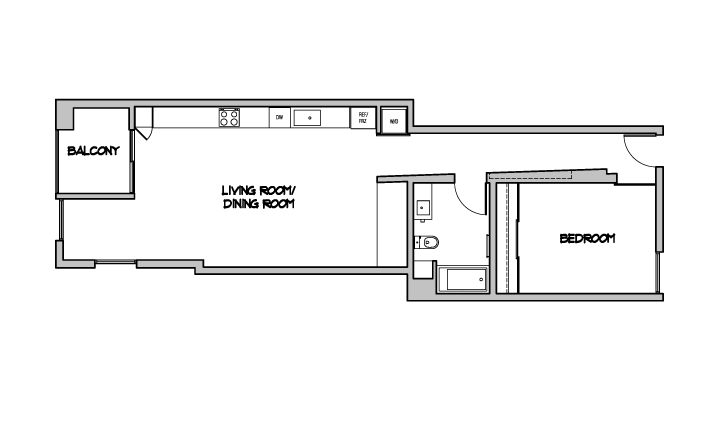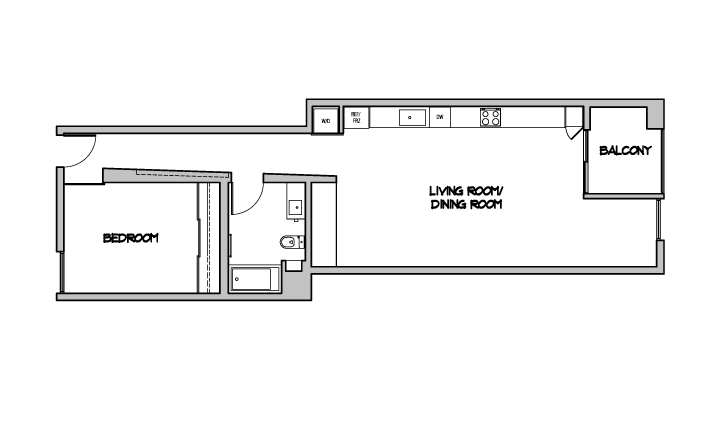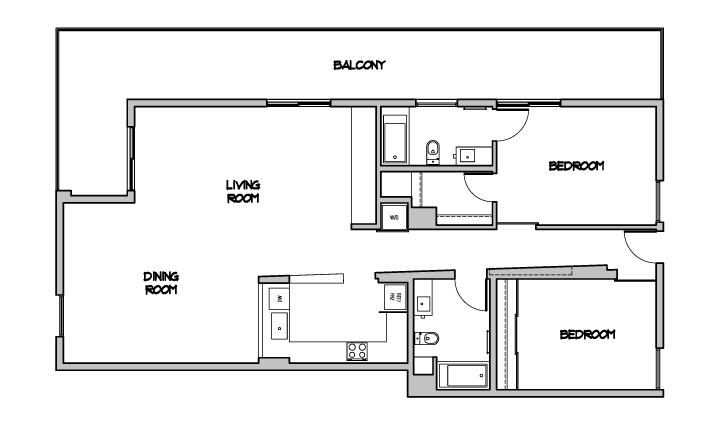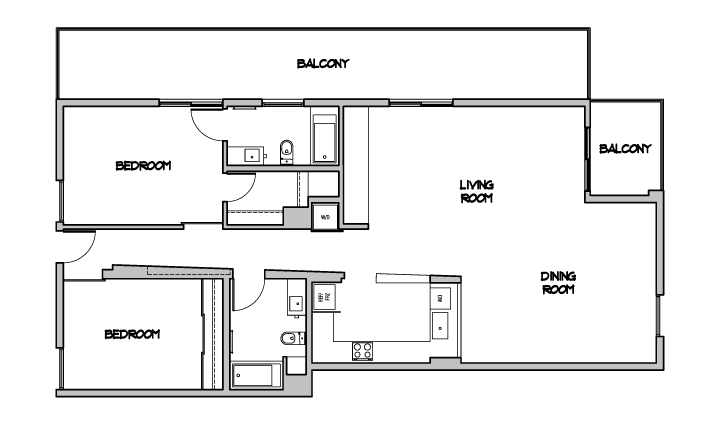Floor Plans
Huge 1 bedroom 1 Bath – approximately 850 sq. feet! All luxury apartment units have 10-foot ceilings with loft-style design plus large patio/balcony. Lacquered high-gloss concrete floors, closets with built-in shelves, 1 full bath with a large tub. Top floor view. Stainless steel appliances, Bosch washer, and dryer in unit. If you like contemporary this is it.
Huge 2 bedroom 2 Bath – approximately 1,340 sq. feet! Plus 2 balconies totaling 400 sq. Loft style with 10 foot ceilings. Lacquered high-gloss concrete floors, walk in closet, 2 full baths with large tubs. Top floor view. Stainless steel appliances, Bosch washer and dryer in unit. If you like contemporary this is it.
